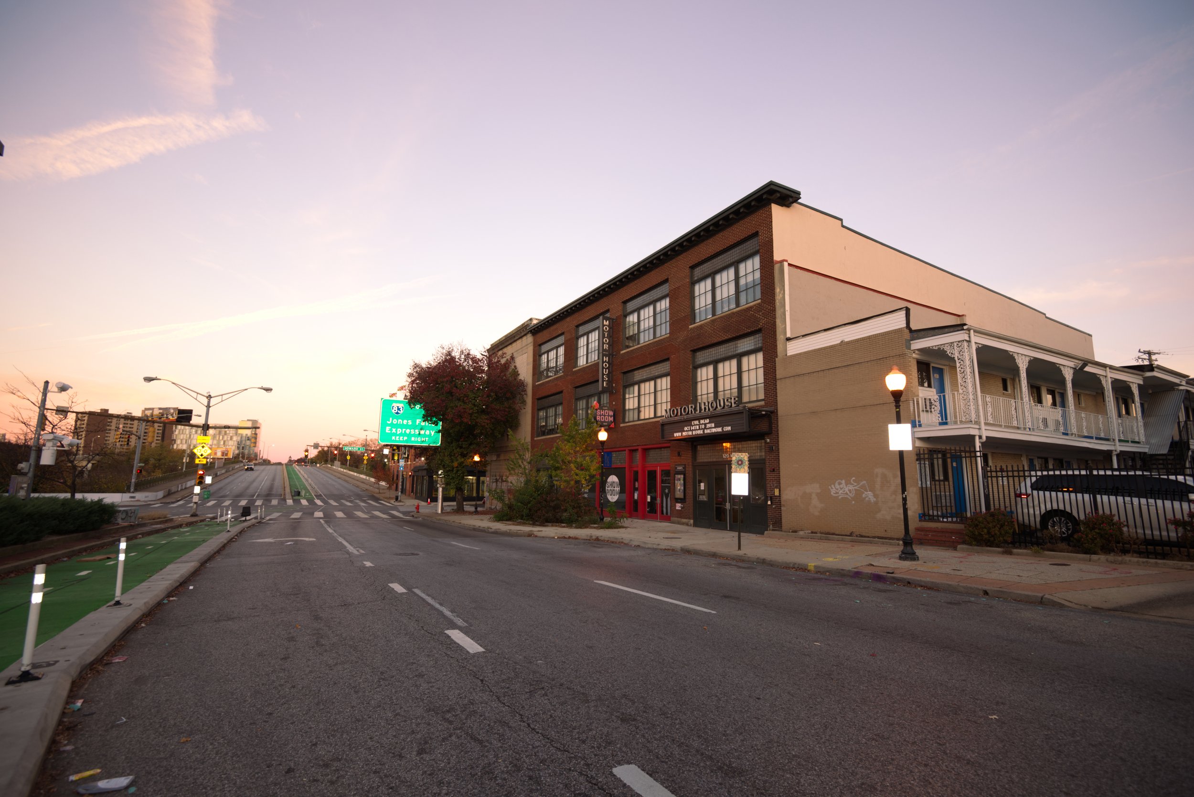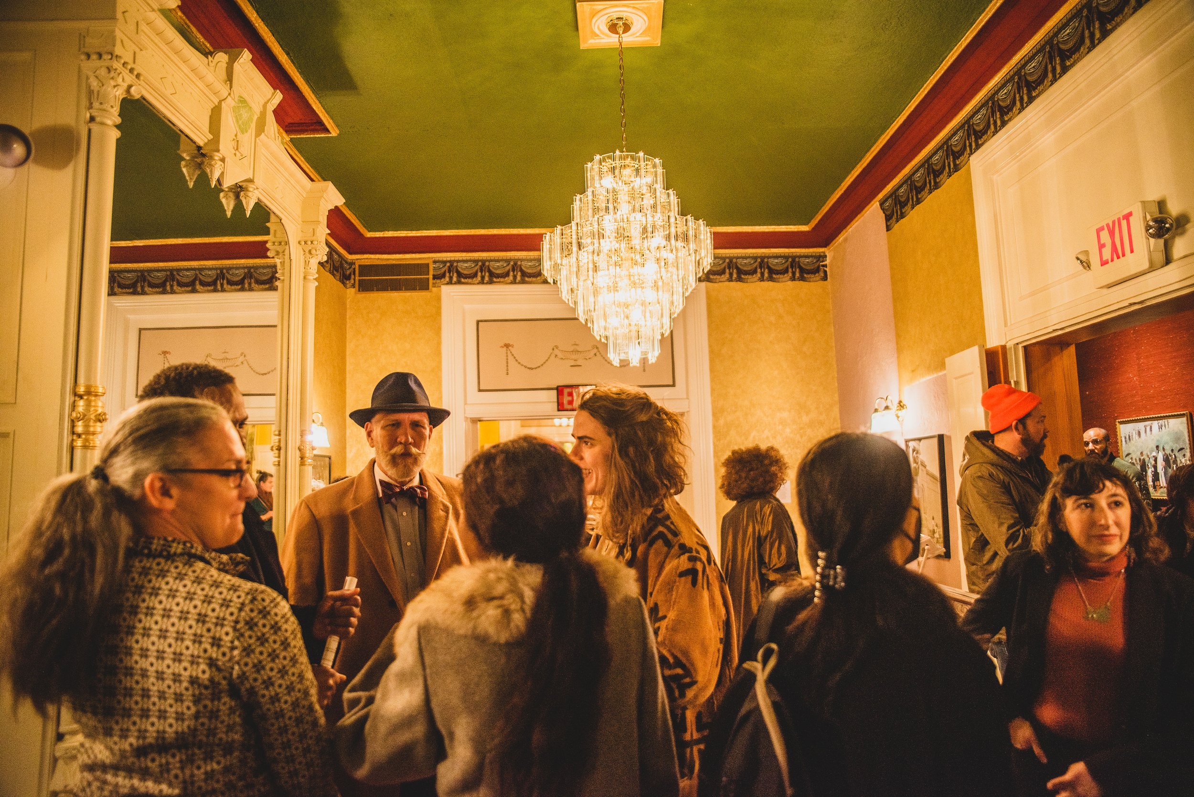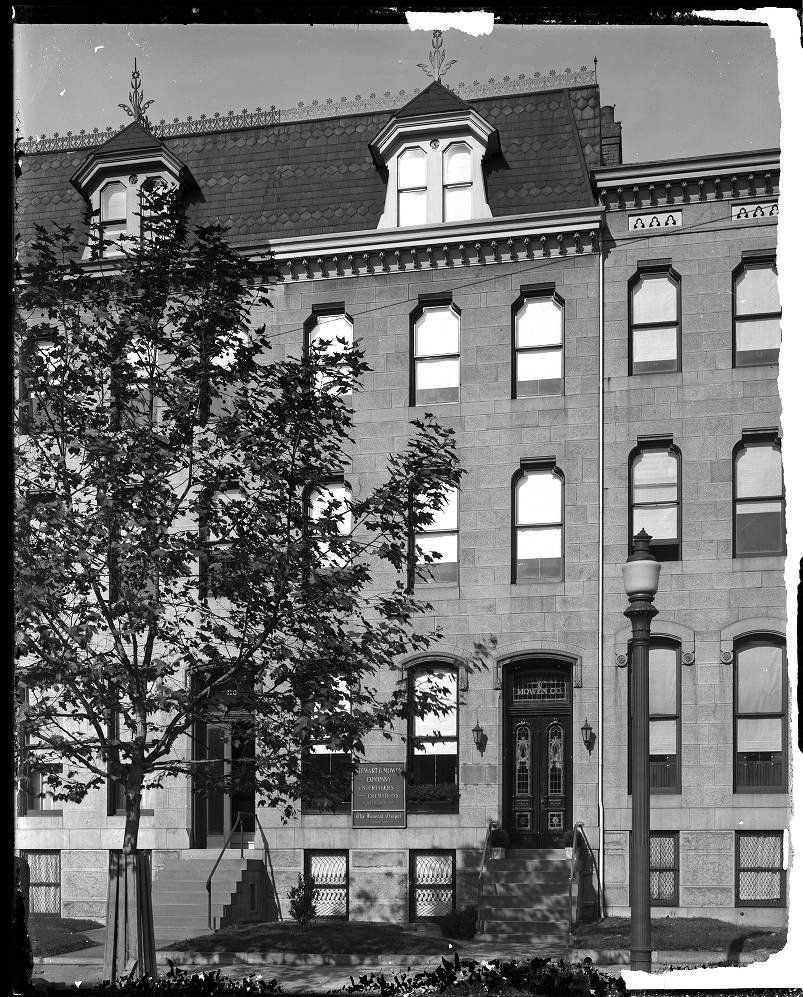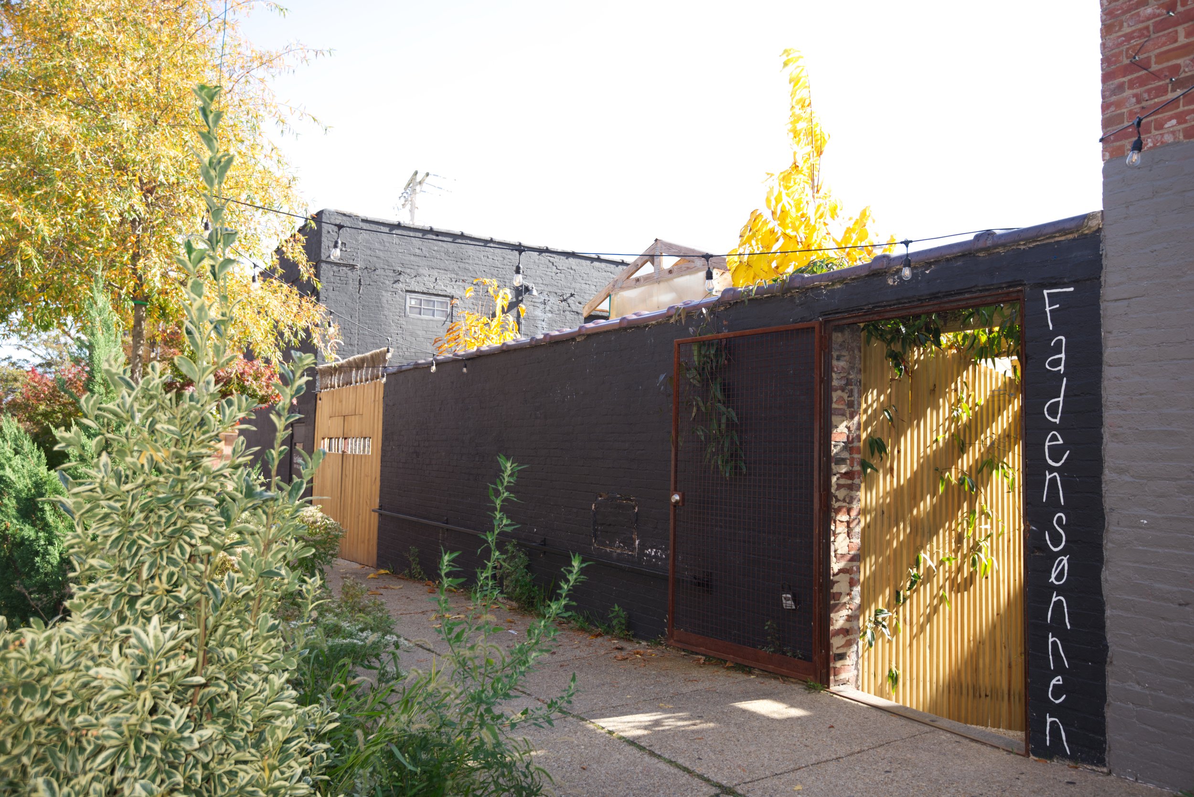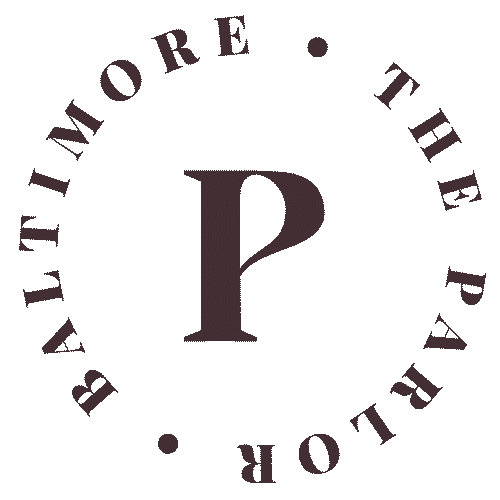
About the Project
The Parlor is a unique and inspiring opportunity to bring your creative ideas to life, collaborate with others, and be a vital part of the Station North community.
The Opportunity
We are seeking collaborative partners that share our vision for a healthy and vibrant neighborhood
This is what this exceptional space offers:
Central location and easy access to I-83 and major north-south and east-west arterials
Short walk to light rail, MARC, and Amtrak
Great visibility from North Ave. and Maryland Ave.
A faithfully preserved 1870s structure with wood floors, high ceilings, and unique features that cannot be replicated with new construction
Natural light and gorgeous views of Midtown and Central Baltimore
The only building with a potential commercial space fronting Graffiti Alley
Tons of nearby amenities in Charles North, Old Goucher, and Station North
To download the leasing brochure, click here.
The Purpose
Our approach is rooted in historic preservation, community revitalization, and the potential for a stronger Baltimore City
The goals are simple: enhance North Avenue, activate Graffiti Alley, and provide creative workspace in the heart of the Station North Arts District. Find out more about this inspiring building and the community that makes the Parlor the perfect setting to bring your creative ideas to life.
We are grateful for the generous support from the Central Baltimore Partnership, MD Department of Housing & Community Development, Maryland Historical Trust, and Reinvestment Fund.
The Possibilities
A creative space to carry out your a creative vision
-
We envision a restaurant, bar, and/or café occupying the 1st floor of the Parlor and its attached garage, with entrances from North Avenue on the south side of the building and W. 19 ½ Street on the north side. The 1st floor is elegant and peaceful while the attached garage is edgy and raw, allowing an operator to have at least two distinct concepts (potentially operating at different hours) in the same, 3,000 square foot space. The building’s history and relics from its prior use provide limitless inspiration for the menu, décor, and events programming. A restaurant/bar at the Parlor will be unlike anything else in town.
The 1st floor has three main rooms, or parlors, complete with pocket doors that can adjoin or separate each space. The wide sidewalk of North Avenue facilitates outdoor dining, and the building’s grand entry hall provides a graceful waiting area.
At the entrance from 19 ½ Street, a courtyard will be created to provide additional outdoor seating. The attached garage has large historic skylights, exposed brick walls, and unique features such as a wooden lift. This space can house the restrooms and primary kitchen in addition to a bar and/or restaurant seating that taps into the energy of Graffiti Alley.
The restaurant can also use the basement, which has direct access to North Avenue, for storage and kitchen prep space.
-
The three upper floors are accessed from North Avenue via a grand staircase. Each floor is approximately 1,350 square feet and can be leased in its entirety or by the room, which range in size from 66 to 460 square feet. This space offers hardwood floors, large windows, natural light in every room, high ceilings, and architectural details. The views of Midtown or Old Goucher/Koreatown are a quintessentially Baltimore experience. Shared amenities include bathrooms, a kitchenette, and a large utility sink. We are delivering space that is ready for occupancy (i.e., tenants will not need to invest in their space unless they have special requirements).
The History
The Parlor gets a third act after over a century as a funeral home followed by almost four decades as a private residence
108 W. North Avenue was built as a grand single-family residence in 1878 when North Avenue was known as Boundary Avenue and served as the northern boundary of Baltimore. In the earliest years of development, large houses and institutions were built on what was the outskirts of town, but as the city quickly grew, development shifted to commercial establishments including anchors such as the Parkway Theater and North Avenue Market. The principal resident of 108 W. North was Samuel Hyde, a corn packer who used the nearby Maryland and Pennsylvania Railroad to commute to his farm fields.
After Hyde’s death, the property was sold to Stewart & Mowen, who converted the building to house an undertaking establishment on the first floor and apartments on the upper levels. They also extended the rear of the building to cover the entirety of the lot, erecting a brick garage that was used for hearse parking and processing bodies. After Stewart & Mowen ceased operations in 1984, 108 W. North continued to serve the community as a funeral parlor until 2021. It is not possible to fully imagine the grief, celebration of life, and healing that occurred within these walls during its 100+ year history as a funeral home. The building was added to the National Register of Historic Places in 2002 as a contributing structure to Baltimore’s North Central Historic District.
“It is not possible to fully imagine the grief, celebration of life, and healing that occurred within these walls during its 100+ year history as a funeral home.”
About the Neighborhood
Where everyone comes together
The Parlor is in the Station North Arts District and Charles North neighborhood, one of the most socio-economically and racially diverse areas of Baltimore City and hands down our favorite part of town. The activation of the Parlor’s north side will help link Old Goucher and Koreatown to North Avenue and the Jones Falls Valley.
This area has numerous bars, restaurants, music venues, and theaters along with well established, independently-owned record stores, artist supply stores, and art bookstores.
The ongoing redevelopment of Penn Station, the planned revitalization of North Avenue Market, and MCB Real Estate’s transformation of the KAGRO Building at the SW corner of North Avenue and Maryland will provide additional amenities and entertainment venues. Events such as Artscape, the Station North Holiday Market, and Charles Street Promenade keep Central Baltimore buzzing with activity.
Documenting the Space
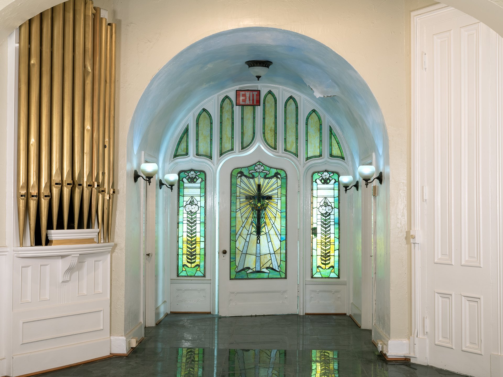
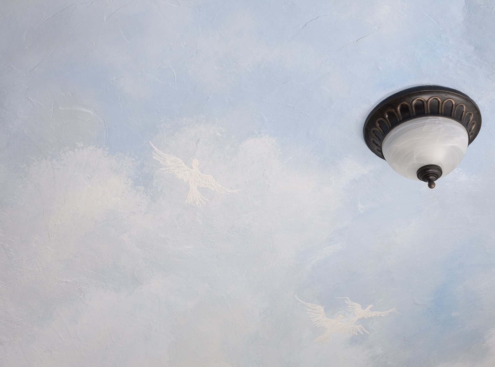
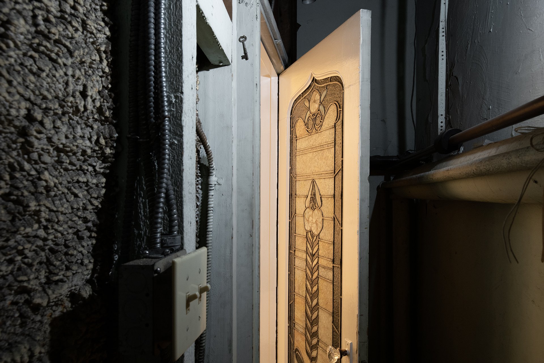
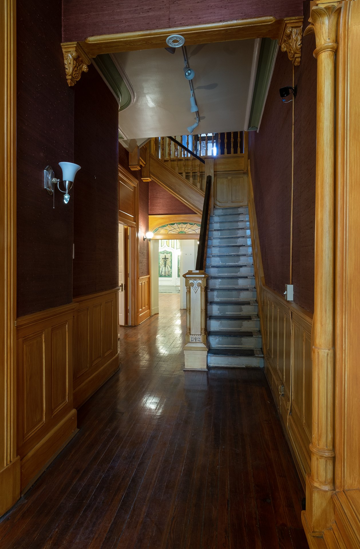
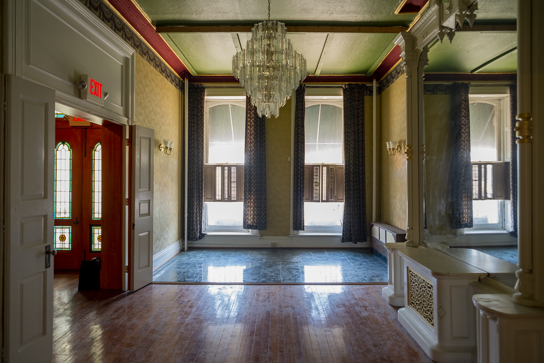
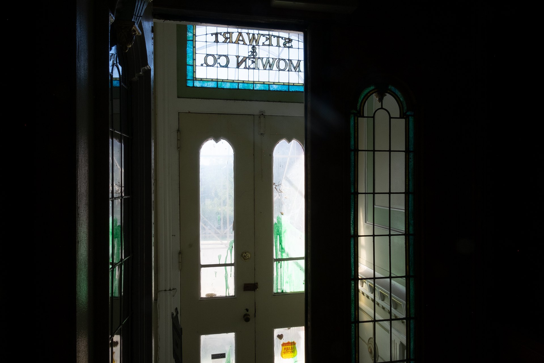
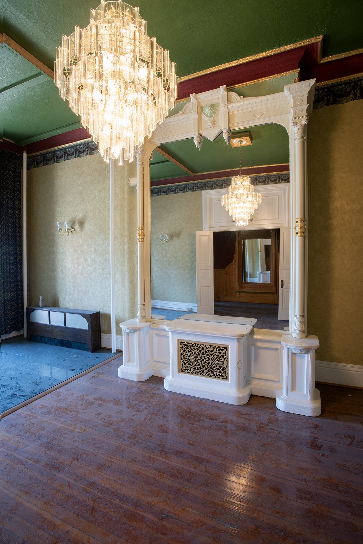

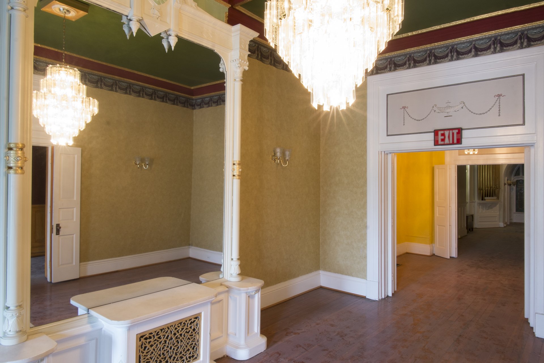
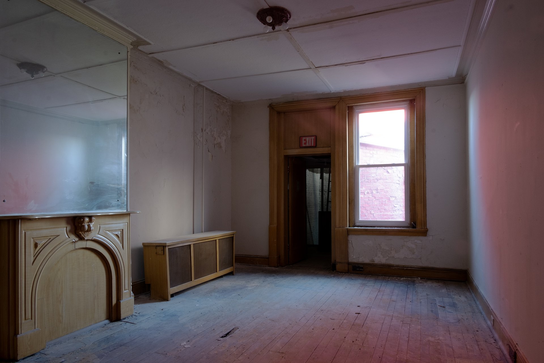
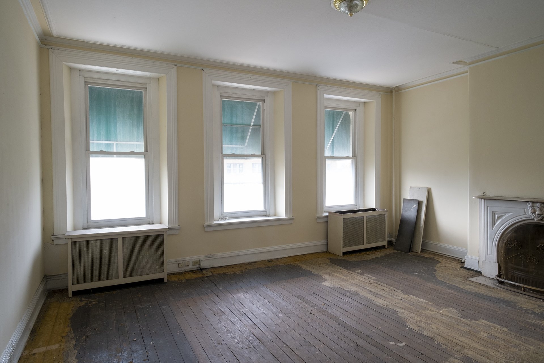
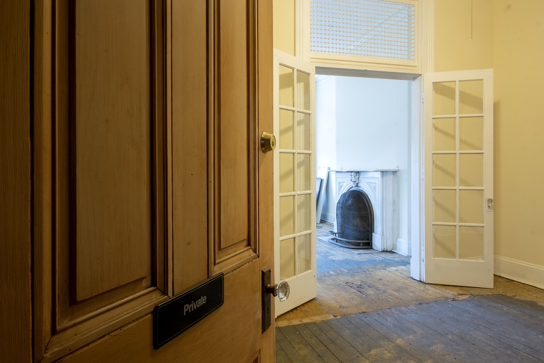
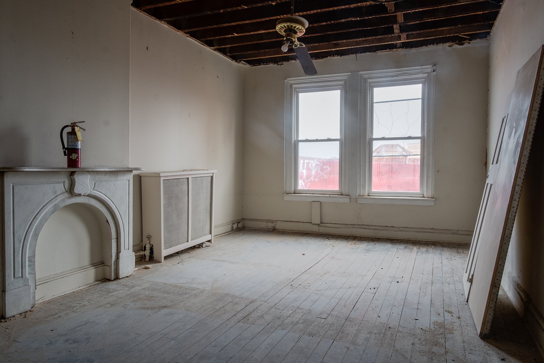
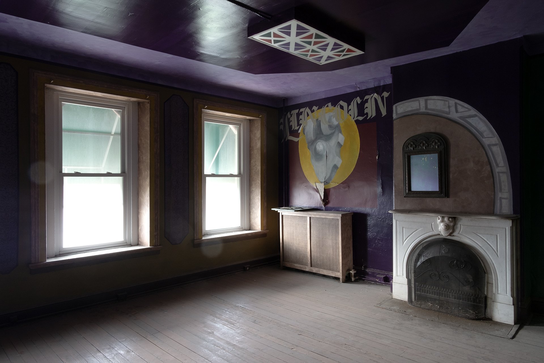
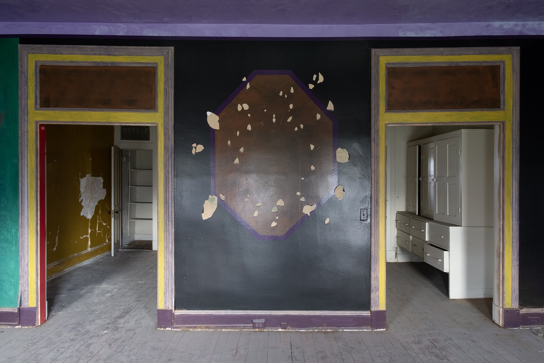
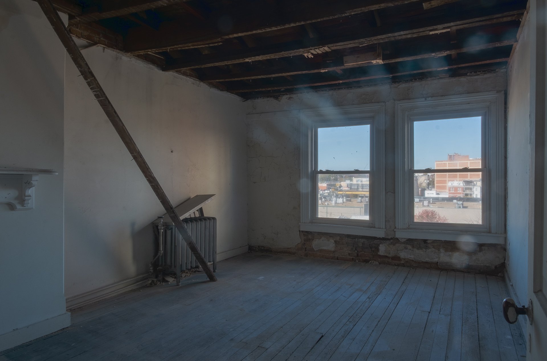
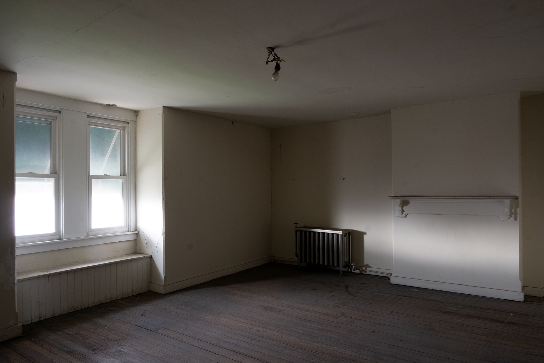
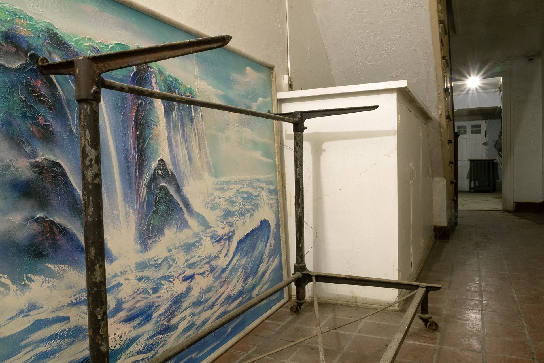
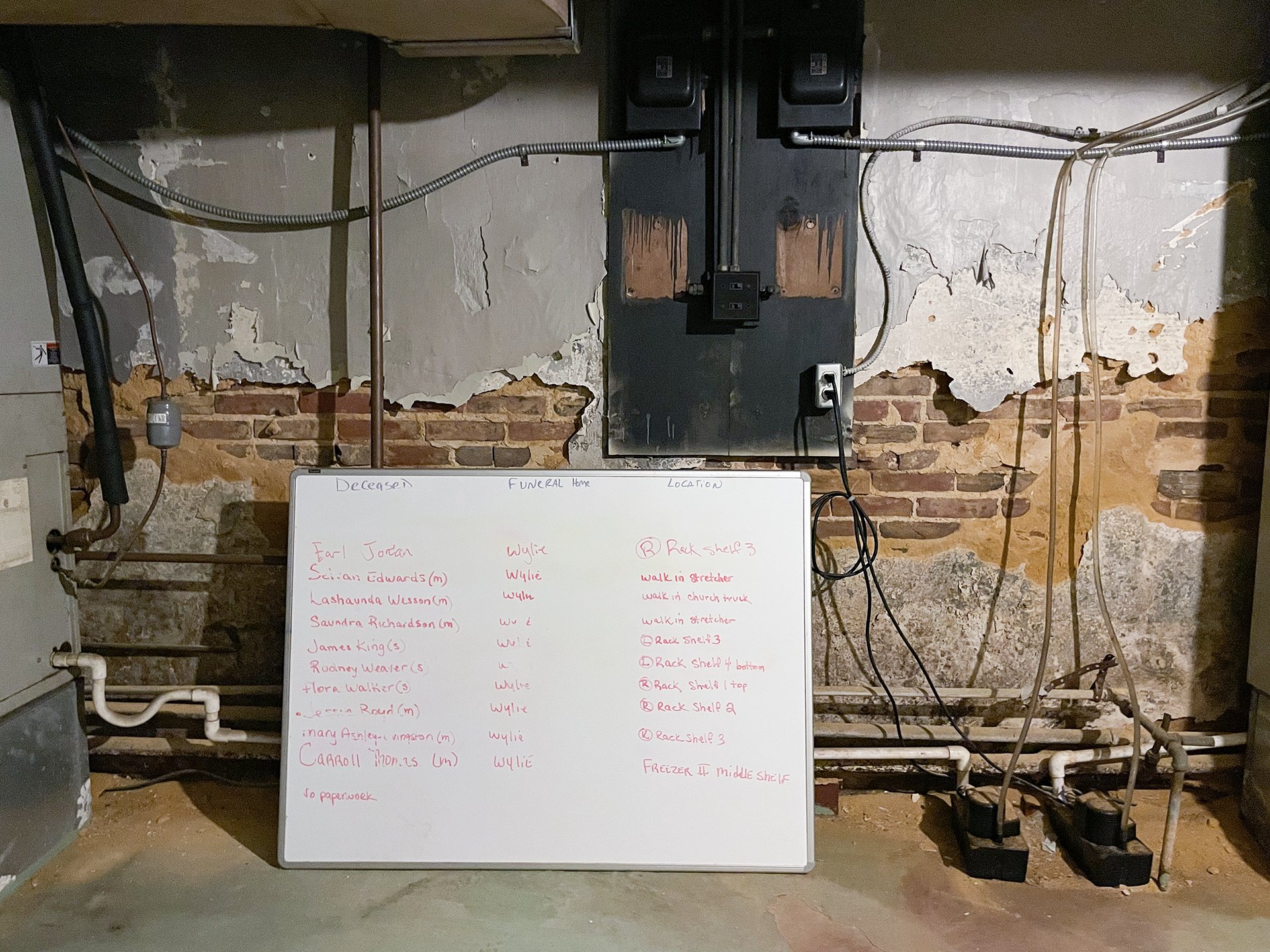
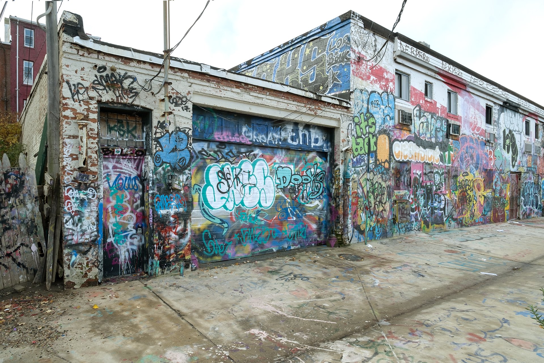
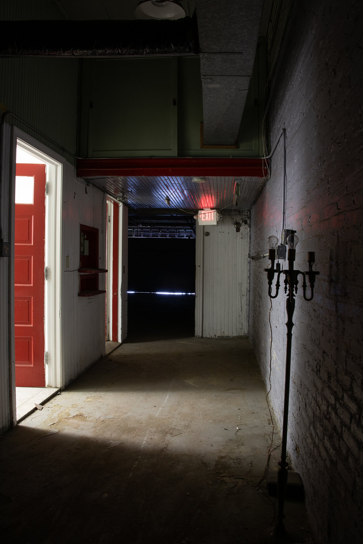

The Development Team
About the Developer
Timshel
Timshel is a Baltimore City-based real estate development and advisory business led by John Renner and focused on the neighborhoods in Central Baltimore. John has nearly 20 years of real estate development experience, working for some of the area’s leading companies, including The Bozzuto Group and Cross Street Partners (CSP).
Timshel means “thou mayest” or “freedom to” in Hebrew. The word was popularized in the U.S. by East of Eden, a John Steinbeck novel; it also has long-standing significance in the Renner family. In the context of a real estate business, we seek to emphasize that a developer’s primary purpose is giving tenants the resources and freedom to create their own unique vision for a new space.
To learn more about this leasing opportunity contact the developer.
About the Architect
Present Company
Present Company Present Company is a full-service architecture and design firm specializing in adaptive reuse and historic preservation. Their clients include small business owners, real estate developers and non-profit institutions that are working to build a better Baltimore. Their work is informed by their personal experiences in hospitality, music, art, construction and by their own development projects. PresCo approaches a project as if it were their own, by caring, paying attention, and being Present.


